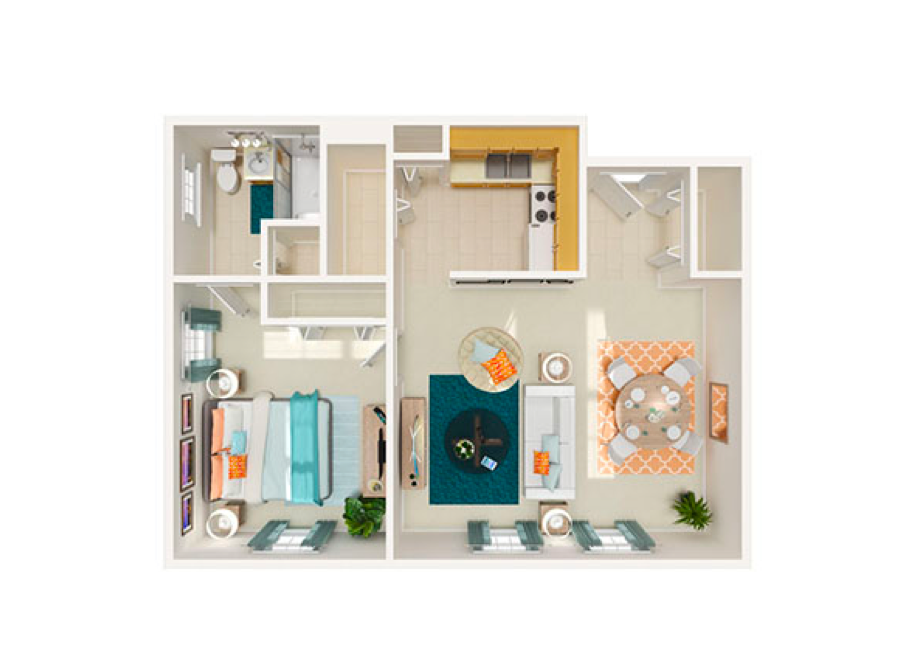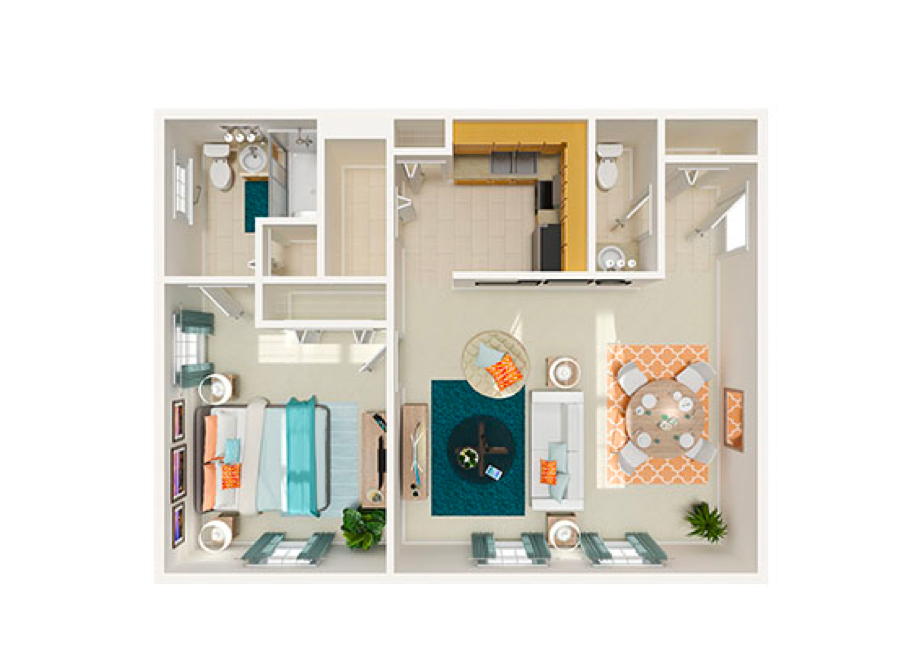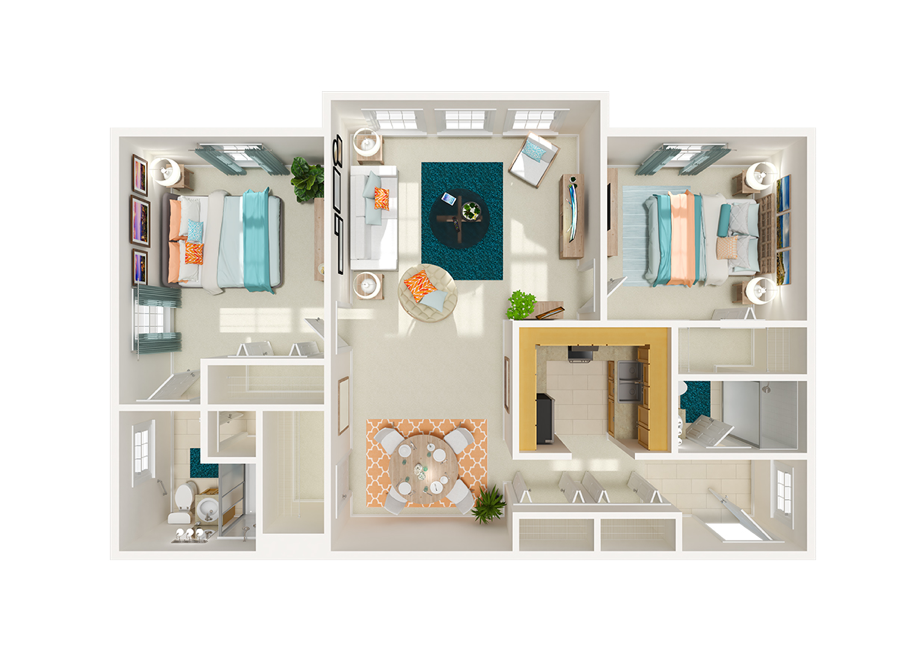Apartment Virtual Tours
Apartment Features
There’s no place like home, and at Arbors of Hop Brook, home comes in a variety of floor plan options! Choose from studios, one-bedroom and two-bedroom apartments. Whichever floor plan best suits your lifestyle, all apartments are well appointed for comfortable living.

Contact Us Today!
For more information about life at Arbors of Hop Brook or to schedule a tour, please contact us today!

Photo Gallery
Vibrant, beautiful community filled with interesting people, engaging activities and active living.
Testimonials
“The Beauty Salon is very nice here and has just been redecorated. Another thing I want to comment on is that everything is right here – I don’t have to leave or go anywhere. I especially appreciate it when it is snowing out. I also love the general store – if I run out of milk or eggs, it is so close by.”
“I was extremely pleased with all of the services provided to me by the very competent staff — especially the nurses, aides and therapists. They gave me superior care.”
“I was very pleased with the care you provided to my father. I drove a little farther to get there but it was worth it. Thank you for everything.”




